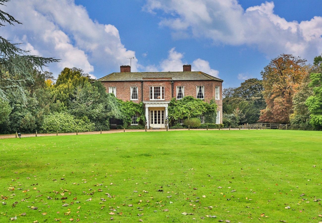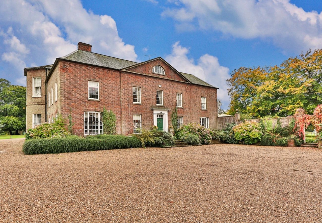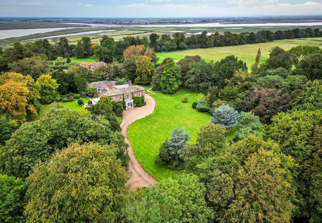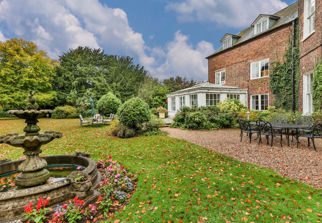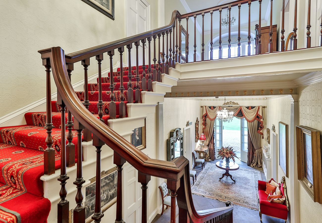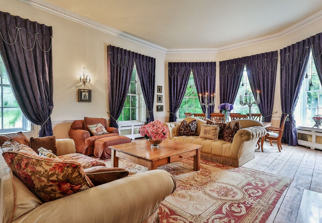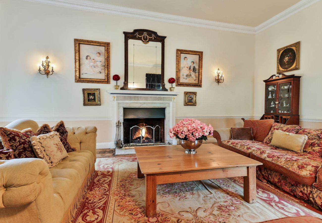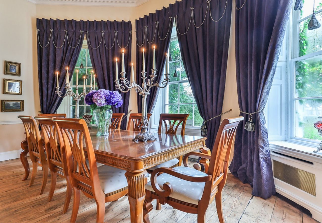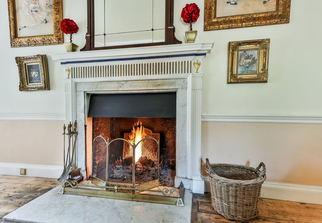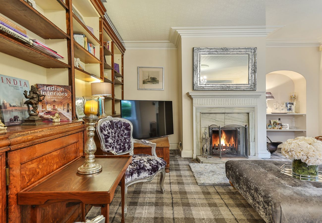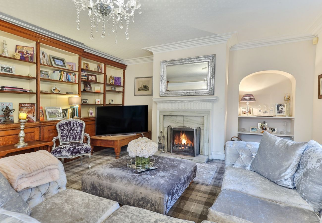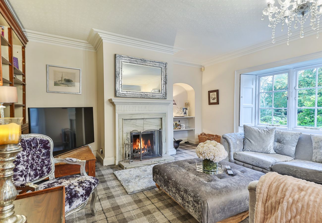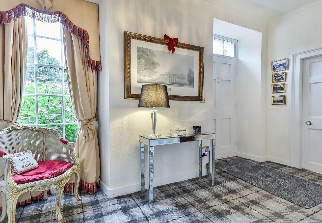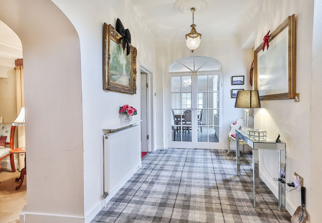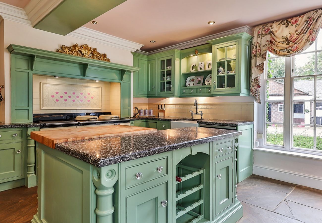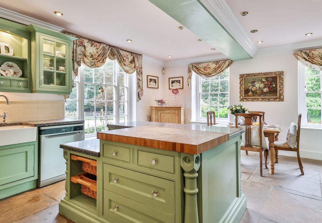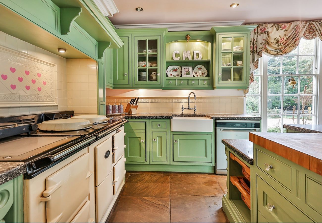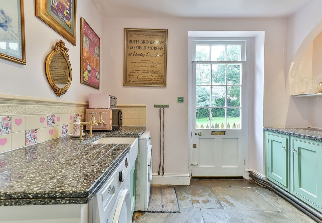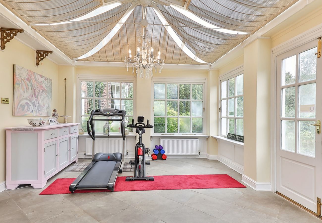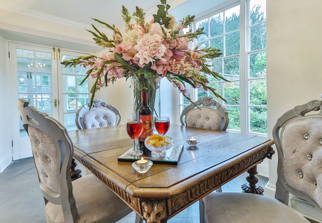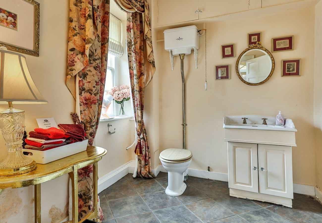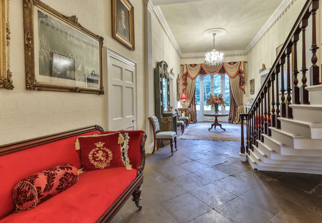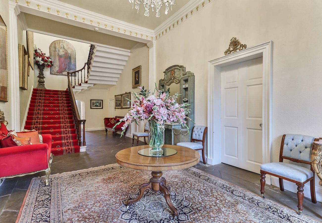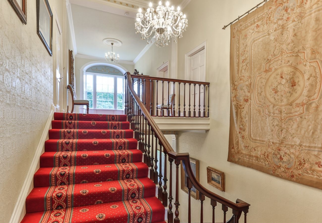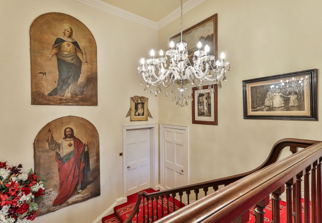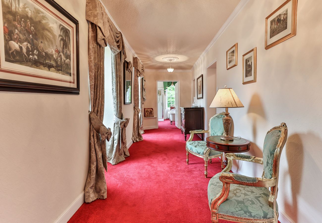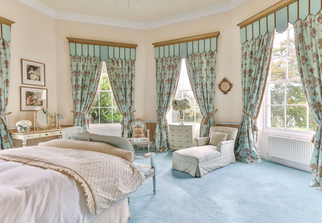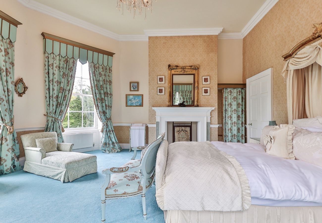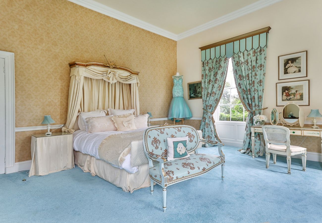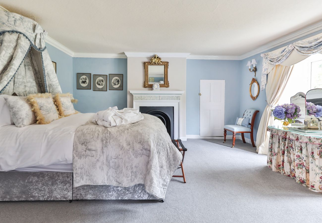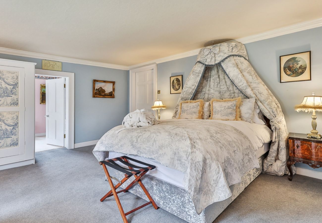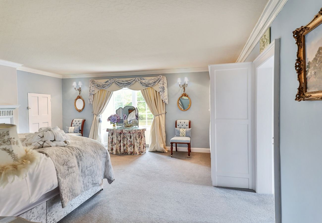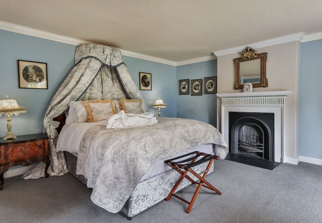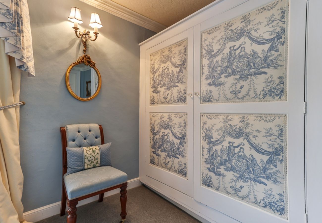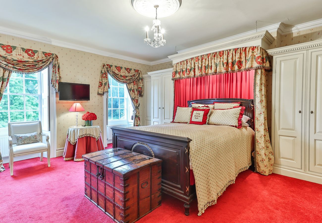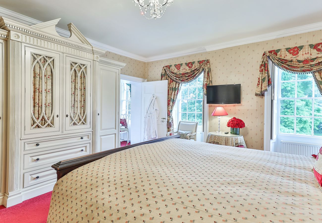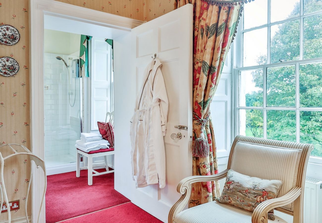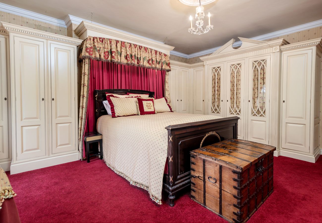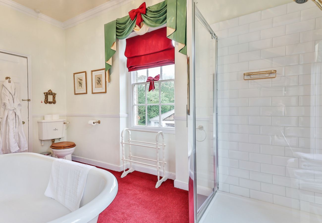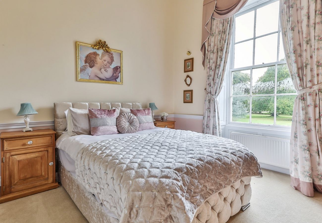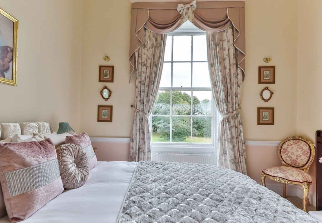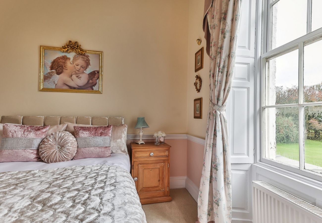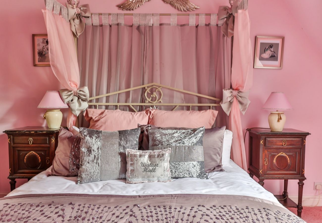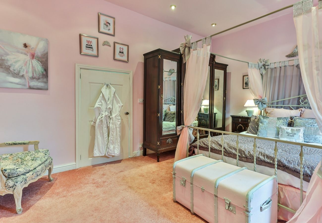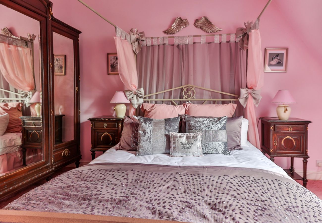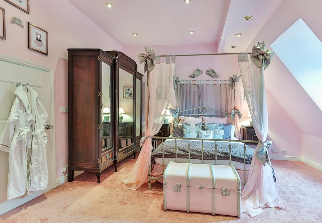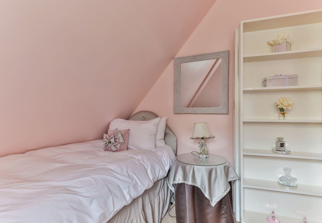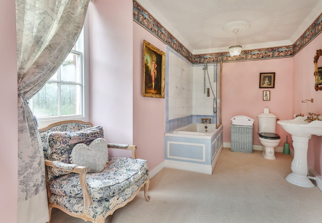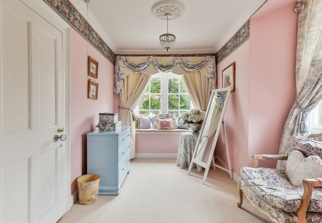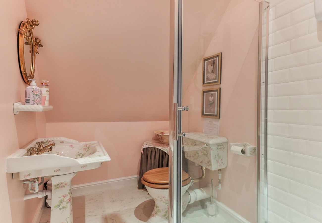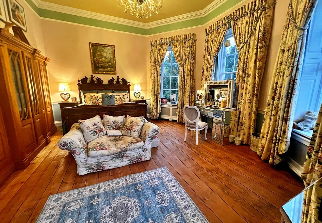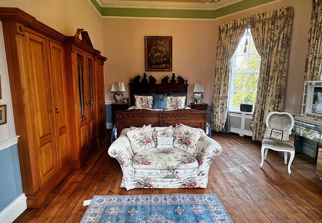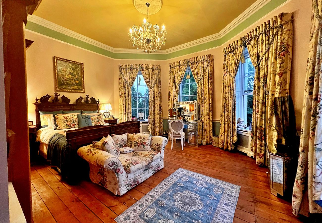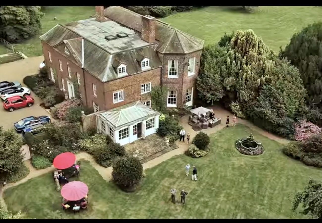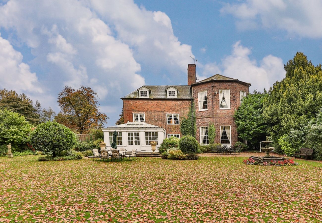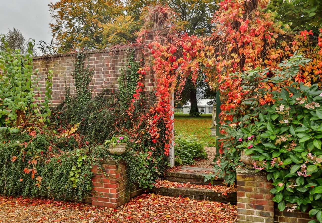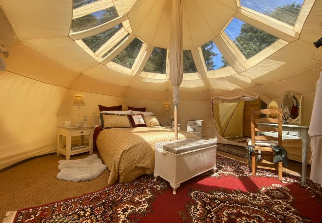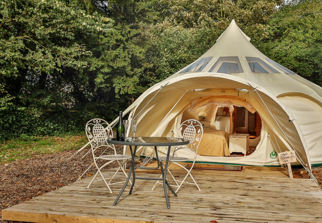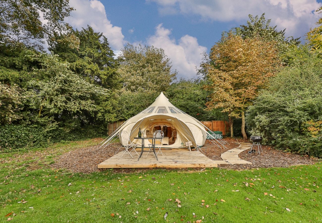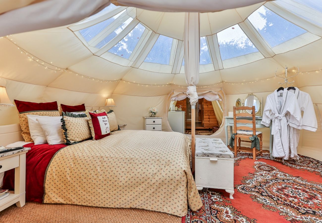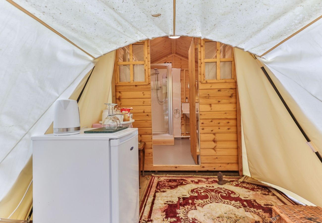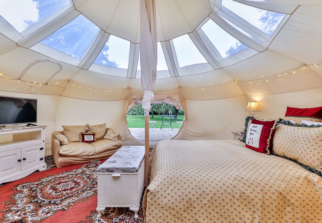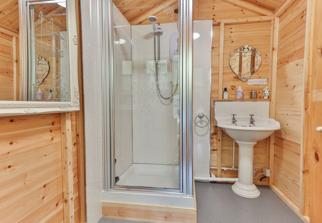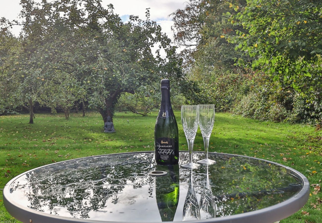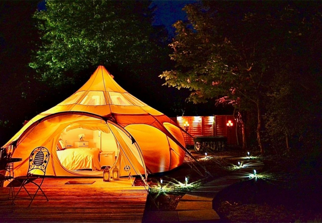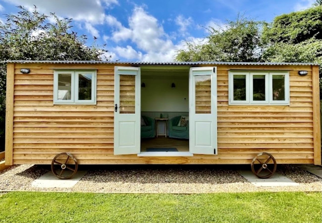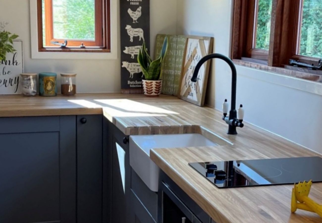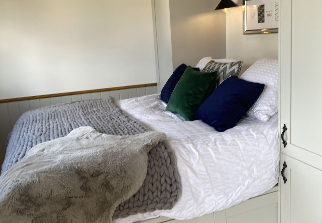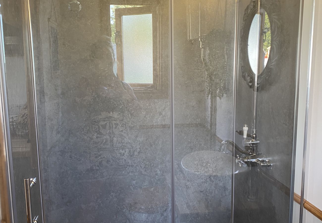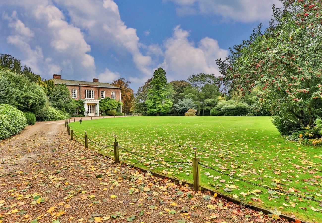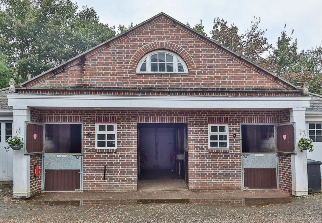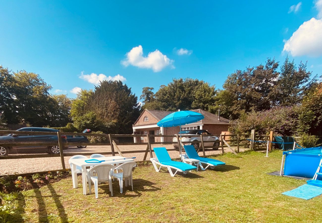- occupants 16
-
3 King size beds
4 Double beds
2 Single beds
9 - 8 Bedrooms 8
-
2 Bathrooms with bathtub
1 Bathroom with shower
1 Toilet
4 - 700 m² 700 m²
- Wi-Fi Wi-Fi
› East Midlands & Lincolnshire › Walcot Hall
Walcot Hall
Walcot - Country house
Availability and prices
Accommodation
Description
Walcot Hall is a beautiful Grade II listed Georgian manor house with opulent interiors, offering stunning holiday accommodation. Surrounded by five acres of historic formal gardens and set within a private twenty-seven acre estate, this really is an opportunity to enjoy an ultimate luxury staycation at any time of year.
With eight elegant bedrooms , the option of using the secluded yurt within the grounds to sleep another two, and a further option of a separate luxury lodge bringing the total capacity to 22 adults, Walcot Hall is perfect for your extended family get together or celebration, a special Christmas, or simply as a special holiday to make memories you will cherish for years to come.
The front of the house offers a stunning entrance, and once through the doors the main entrance hall does not disappoint. With high ceilings and beautiful features, an impressive crystal chandelier hangs centrally in the space, drawing the eye upward to the grand sweeping staircase.
On the ground floor there are multiple welcoming reception rooms to choose from, all with immaculate décor and different features to offer. The main drawing room is an elegant yet flexible space, with multi aspect windows all around and views out across the gardens. In here there are large sofas and armchairs, providing ample seating around the feature fireplace, the perfect space to relax in at any time of day. There is also a large dining table, comfortably seating eight, with space for more chairs where necessary. The snug offers another large living space with an open fireplace, a TV, and comfortable sofas. This is a great room for cosy winter evenings curled up in front of the fire.
The formal dining hall is the largest and most decadent reception room, and can be dressed according to your needs for each stay. Able to seat a large number of people over several round dining tables, this is ideal for entertaining, or if preferred a more intimate setting can be created for a smaller group.
The kitchen is a glorious example of a fine country kitchen, with beautiful wooden cabinetry, a large kitchen island, and a wonderfully homely feel. It is excellently equipped with all manner of kitchenware. Additionally there is a dishwasher, and the main feature - a full size Aga range cooker, set proudly in what would have been the original kitchen fireplace. There is also a farmhouse table to seat four, providing informal dining space ideal for social family breakfasts. Off the kitchen there is also a pantry, offering storage space and providing essentials such as oils and spices if needed. In the separate utility/boot room, there is yet more storage space, and a washing machine and tumble dryer are provided for use where necessary.
The bedrooms are situated on the first and second floors, and all are dressed to a very high standard, each with their own individual style of décor. There are three king-size bedrooms, with one offering dressing/sitting space and en-suite bathroom comprising fitted bath with shower over. There are a further three double bedrooms, with the final room creating a comfortable family space, comprising of double bed, child's room attached with two singles, and an en-suite shower room. The main bathroom is very spacious, with an opulent large claw-footed roll top bath and double aspect windows giving views out over the grounds. There is also a further guest WC on the ground floor for convenience.
Additionally, there is also a gym room within the house, BBQ for your use, and tennis courts (please bring your own racquets). There is ample private parking for up to 16 cars.
You have full access to the gardens and grounds at your leisure, and are welcome to bring your cherished pets, as the house is dog friendly, and there are ample dog-friendly local countryside and woodland walks on the doorstep. There are also stables and a full manège plus further paddocks, so if you wish to bring your horse along for your stay, it will be well catered for.
There is also a luxury yurt and a secluded lodge nestled in the beautiful gardens of our estate, which both offers additional private accommodation, each available if desired for a separate additional fee. The yurt has sumptuous soft furnishings, a double bed, its own decked area with hot tub, and adjoining en-suite shower room. The Lodge offers a cosy retreat, featuring a full kitchen, a beautifully decorated bathroom, and a comfy king-size bedroom. For dog lovers, there's a two-acre paddock to explore, and a private hot tub for relaxation. Enjoy outdoor seating on the sunbathing deck or kick back indoors with a plasma TV and soft Egyptian cotton sheets. This private hideaway is perfect for couples sleeping 2 guests, and it's our special honeymoon suite. These are both glorious options for those wanting something a little more unconventional, whilst still having all the facilities of the manor house at close hand!
Locally, you will be spoilt for choice with places to explore. Whilst the local village of Alkborough has a tearoom and shop, the larger destinations of York, Lincoln and Beverley are all easily reachable by car, so there are plenty of choices for shops, theatres, and restaurants.
Book your stay at Walcot Hall through Finest Retreats, and start looking forward to your special break away with family and friends.
Access info:
Steps up to the front door
Upper floors accessible by stairs with handrail only
Accessible drop off possible from car to front door.
Uneven under foot in the gardens and grounds.
Yurt and Lodge not suitable for wheelchair users due to smaller spaces.
Booking terms:
Additional fee for pets of £20 per animal per booking.
Damage deposit of £500
Seperate fees per night are payable for use of the Yurt or the Lodge, please enquire by phone to Finest Retreats for details.
Cancellations within 10 weeks of arrival date will not be refunded.
With eight elegant bedrooms , the option of using the secluded yurt within the grounds to sleep another two, and a further option of a separate luxury lodge bringing the total capacity to 22 adults, Walcot Hall is perfect for your extended family get together or celebration, a special Christmas, or simply as a special holiday to make memories you will cherish for years to come.
The front of the house offers a stunning entrance, and once through the doors the main entrance hall does not disappoint. With high ceilings and beautiful features, an impressive crystal chandelier hangs centrally in the space, drawing the eye upward to the grand sweeping staircase.
On the ground floor there are multiple welcoming reception rooms to choose from, all with immaculate décor and different features to offer. The main drawing room is an elegant yet flexible space, with multi aspect windows all around and views out across the gardens. In here there are large sofas and armchairs, providing ample seating around the feature fireplace, the perfect space to relax in at any time of day. There is also a large dining table, comfortably seating eight, with space for more chairs where necessary. The snug offers another large living space with an open fireplace, a TV, and comfortable sofas. This is a great room for cosy winter evenings curled up in front of the fire.
The formal dining hall is the largest and most decadent reception room, and can be dressed according to your needs for each stay. Able to seat a large number of people over several round dining tables, this is ideal for entertaining, or if preferred a more intimate setting can be created for a smaller group.
The kitchen is a glorious example of a fine country kitchen, with beautiful wooden cabinetry, a large kitchen island, and a wonderfully homely feel. It is excellently equipped with all manner of kitchenware. Additionally there is a dishwasher, and the main feature - a full size Aga range cooker, set proudly in what would have been the original kitchen fireplace. There is also a farmhouse table to seat four, providing informal dining space ideal for social family breakfasts. Off the kitchen there is also a pantry, offering storage space and providing essentials such as oils and spices if needed. In the separate utility/boot room, there is yet more storage space, and a washing machine and tumble dryer are provided for use where necessary.
The bedrooms are situated on the first and second floors, and all are dressed to a very high standard, each with their own individual style of décor. There are three king-size bedrooms, with one offering dressing/sitting space and en-suite bathroom comprising fitted bath with shower over. There are a further three double bedrooms, with the final room creating a comfortable family space, comprising of double bed, child's room attached with two singles, and an en-suite shower room. The main bathroom is very spacious, with an opulent large claw-footed roll top bath and double aspect windows giving views out over the grounds. There is also a further guest WC on the ground floor for convenience.
Additionally, there is also a gym room within the house, BBQ for your use, and tennis courts (please bring your own racquets). There is ample private parking for up to 16 cars.
You have full access to the gardens and grounds at your leisure, and are welcome to bring your cherished pets, as the house is dog friendly, and there are ample dog-friendly local countryside and woodland walks on the doorstep. There are also stables and a full manège plus further paddocks, so if you wish to bring your horse along for your stay, it will be well catered for.
There is also a luxury yurt and a secluded lodge nestled in the beautiful gardens of our estate, which both offers additional private accommodation, each available if desired for a separate additional fee. The yurt has sumptuous soft furnishings, a double bed, its own decked area with hot tub, and adjoining en-suite shower room. The Lodge offers a cosy retreat, featuring a full kitchen, a beautifully decorated bathroom, and a comfy king-size bedroom. For dog lovers, there's a two-acre paddock to explore, and a private hot tub for relaxation. Enjoy outdoor seating on the sunbathing deck or kick back indoors with a plasma TV and soft Egyptian cotton sheets. This private hideaway is perfect for couples sleeping 2 guests, and it's our special honeymoon suite. These are both glorious options for those wanting something a little more unconventional, whilst still having all the facilities of the manor house at close hand!
Locally, you will be spoilt for choice with places to explore. Whilst the local village of Alkborough has a tearoom and shop, the larger destinations of York, Lincoln and Beverley are all easily reachable by car, so there are plenty of choices for shops, theatres, and restaurants.
Book your stay at Walcot Hall through Finest Retreats, and start looking forward to your special break away with family and friends.
Access info:
Steps up to the front door
Upper floors accessible by stairs with handrail only
Accessible drop off possible from car to front door.
Uneven under foot in the gardens and grounds.
Yurt and Lodge not suitable for wheelchair users due to smaller spaces.
Booking terms:
Additional fee for pets of £20 per animal per booking.
Damage deposit of £500
Seperate fees per night are payable for use of the Yurt or the Lodge, please enquire by phone to Finest Retreats for details.
Cancellations within 10 weeks of arrival date will not be refunded.
Distribution of bedrooms
1 King size bed
1 King size bed
1 King size bed
1 Double bed
1 Double bed
2 Single beds
1 Double bed
1 Double bed
Special features
Hot tub
Pet-friendly
Internet
Open-air parking
Kitchen
Refrigerator
Microwave
Oven
Freezer
Dishwasher
Dishes/Cutlery
Kitchen utensils
Toaster
Kettle
Bathroom(s)
2 Bathrooms with bathtub
1 Bathroom with shower
1 Toilet
Guest toilet
General
1 TV
Radio
DVD
Garden
Garden furniture
Washing machine
Dryer
Barbecue
Fireplace
Iron
Internet
Internet
Wi-Fi
Hair dryer
Tennis court
Gym / fitness centre
Hot tub
700 m² Property
Pet-friendly
Pet-friendly
Dangerous breed dogs not allowed
Central heating
Open-air parking the same building
Open-air parking the same building
16 spaces
Private entrance
Essentials
Step-free access
Detached
Outdoor furniture
Bathroom wide doorway
Dining area
Hiking
Children welcome
Non-smoking all spaces
Deck patio uncovered
Upper floor reachable by stairs only
Away from it all
Family
Historic
Romantic
Walking
Private tennis court
Outdoor hot tub
Carbon monoxide detector
Fire extinguisher
Smoke detector
Barbecue grills
Mandatory or included services
Bed linen: Included
Booking Fee: £ 42.00 / booking
Booking Fee
Non-refundable booking fee
Final Cleaning: Included
Heating: Included
Internet Access: Included
Open-air parking: Included
Towels: Included
Optional services
Accidental damage cover: £ 45.00 / booking
Accidental damage cover
Choose to cover yourself for any amounts charged to your security deposit for accidental damage during your stay. Please note this does not cover malicious damage. By taking out this policy the security deposit will not apply and will not be charged to your card.
Pet: £ 20.00 / booking
Your schedule
Check-in from 16:00 to 20:00 Every day
Check-outBefore 10:00
Security Deposit (refundable)
Amount: £ 500.00 / booking
Payment method: Credit Card Hold
With the last payment.
Comments
- No smoking
- Animals are admitted to this accommodation, except for dangerous animals
- Animals are admitted to this accommodation, except for dangerous animals
Booking conditions
From the booking date until 71 days before check-in, there is no cancellation penalty
Cancellation policies
In case of cancellation the following charges will apply
From the booking date until 71 days before check-in
0% of the total rent
From 70 days before until check-in
100% of the total rent
No-show
100% of the total rent
Availability calendar
- Available
- Not available
| August - 2025 | ||||||
| Mon | Tue | Wed | Thur | Fri | Sat | Sun |
| 1 | 2 | 3 | ||||
| 4 | 5 | 6 | 7 | 8 | 9 | 10 |
| 11 | 12 | 13 | 14 | 15 | 16 | 17 |
| 18 | 19 | 20 | 21 | 22 | 23 | 24 |
| 25 | 26 | 27 | 28 | 29 | 30 | 31 |
| September - 2025 | ||||||
| Mon | Tue | Wed | Thur | Fri | Sat | Sun |
| 1 | 2 | 3 | 4 | 5 | 6 | 7 |
| 8 | 9 | 10 | 11 | 12 | 13 | 14 |
| 15 | 16 | 17 | 18 | 19 | 20 | 21 |
| 22 | 23 | 24 | 25 | 26 | 27 | 28 |
| 29 | 30 | |||||
| October - 2025 | ||||||
| Mon | Tue | Wed | Thur | Fri | Sat | Sun |
| 1 | 2 | 3 | 4 | 5 | ||
| 6 | 7 | 8 | 9 | 10 | 11 | 12 |
| 13 | 14 | 15 | 16 | 17 | 18 | 19 |
| 20 | 21 | 22 | 23 | 24 | 25 | 26 |
| 27 | 28 | 29 | 30 | 31 | ||
| November - 2025 | ||||||
| Mon | Tue | Wed | Thur | Fri | Sat | Sun |
| 1 | 2 | |||||
| 3 | 4 | 5 | 6 | 7 | 8 | 9 |
| 10 | 11 | 12 | 13 | 14 | 15 | 16 |
| 17 | 18 | 19 | 20 | 21 | 22 | 23 |
| 24 | 25 | 26 | 27 | 28 | 29 | 30 |
| December - 2025 | ||||||
| Mon | Tue | Wed | Thur | Fri | Sat | Sun |
| 1 | 2 | 3 | 4 | 5 | 6 | 7 |
| 8 | 9 | 10 | 11 | 12 | 13 | 14 |
| 15 | 16 | 17 | 18 | 19 | 20 | 21 |
| 22 | 23 | 24 | 25 | 26 | 27 | 28 |
| 29 | 30 | 31 | ||||
| January - 2026 | ||||||
| Mon | Tue | Wed | Thur | Fri | Sat | Sun |
| 1 | 2 | 3 | 4 | |||
| 5 | 6 | 7 | 8 | 9 | 10 | 11 |
| 12 | 13 | 14 | 15 | 16 | 17 | 18 |
| 19 | 20 | 21 | 22 | 23 | 24 | 25 |
| 26 | 27 | 28 | 29 | 30 | 31 | |
Map and distances
-
Distances
Town centre - Scunthorpe
8.5 m
Town centre - Barton-upon-Humber
10 m
Town centre - Hull
18.5 m
 01872 30 88 33
01872 30 88 33
